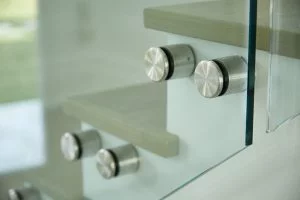How To Measure For Glass Railing – Surface Talons
To help you get exact measurements for your new glass railing system, we’ve sent you a glass railing measuring kit, this kit includes:
- Post Layout Drawing
- Template Guide
- Wood Screws
- Acrylic
Our plan is to help you gather the correct measurements seamlessly, so we can send them off to our engineering team quickly!
Step 1 – Identify Your First Run
In order to begin measuring for your new glass railing system, you’ll need to identify your first run. Inside the glass railing measuring kit there is a post layout drawing. Take that glass railing sheet and look for run #1. Once you find it, locate it on your deck so that you’re prepared for the next step
Step 2 – Using The Template
In the measuring kit we’ve also included a template guide. In that guide you’re going to have acrylic talon spigot templates. The Acrylic talon spigots represent the mounting foot and the termination to the glass. On the corner condition, or an outside corner condition like this, we are going to want to lay these templates taking into affect the outside overhang of the deck and the location of these mounting fasteners.
First: measure the overhang (in the video above we get 1” of overhang)
Second: Measure the outside.
The Goal: Assuming there’s an overhang we want to position these 1” from the outside to ensure that the mounting locations directly back underneath the finished deck board. WHY THIS IS IMPORTANT: There needs to be proper mounting for the hardware for proper safety & code compliance.
Step 3 – Mounting Acrylic templates
With the correct offset, The next step is to align our glass edges so that we’ve got a 1” gap between these two glass edges. After gathering this information Once you have those two take your supplied screws and mount in place.
Step 4 – Templating for Stairs
Now that we’ve got our corners set on the opposite end of the run, I’ve come to where the stairs are actually going to descend behind me and I’m going to set my second template.
Taking into account, once again, the overhang, set the template exactly where it’s going to be mounted into solid material underneath. Remeasure the overhang is the same as the previous and directly inline with the opposite end. Once those two things are set, we’ll go ahead again and mount this second template.
Step 5 – Recording Information & Repeating
Once both templates are installed you can find the measurement of this run. When calculating this measurement, we want to find the measurement directly from one end of the template foot to the opposite end of that outside foot (when you’re hooking the tape measure you want to hook to the foot & not the end of the glass). After gathering the distance between the two feet, record it on the back side of the template guide.
On the backside of the template Guide, you should have the run type & the distance of that run. Repeat this process through the rest of your level runs on your project.
After that it’s ready to be submitted to us for engineering!
